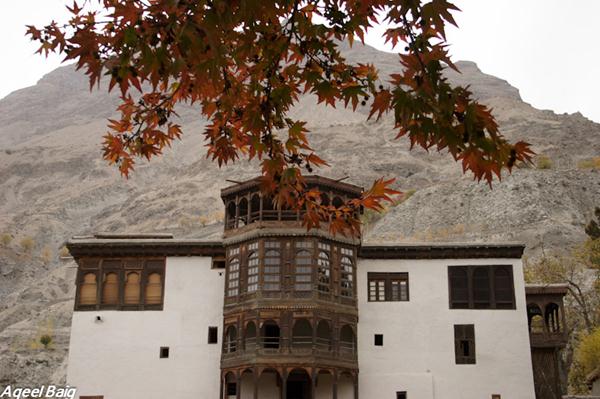Khaplu Fort .Khaplu Baltistan
Erected in the 19th century on a flat piece of land, the Khaplu Fort lies near an earlier mud fort constructed on a hill. The palace is one of the most magnificent 19th century buildings in the Northern Areas. A rectangular Baltistan palace plan type, it is constructed of stone masonry, reinforced with timber members and rendered in lime plaster.
Richly embellished with three storeyed timber balconies, verandahs screened with intricate perforated timber jalis (screens), carved timber posts, fascias and fenestrations end up making a magnificent symphony of solids and voids, shadow and light. The lintels, jambs and frames of most doors and windows are richly embellished. Khaplu Fort is a rectangular plan type with an inner small courtyard and a lager garden. Its courtyard is surrounded by a series of double rows of rooms -- enough rooms to have accommodated the Raja's and his family's residential needs, as well as accommodating stores, kitchens, stables etc. Both the inner and outer courtyards are planned and embellished with Mughal garden elements including still water pools, flowing water channels, eye-catching fountains and spectacular baradaris. The most intriguing element of the fort is its half-octagonal timber entrance, which transforms into a balcony at the second floor and a guest room at the third floor.
Khaplu Fort .Khaplu Baltistan

Khaplu Fort .Khaplu Baltistan

Khaplu Fort .Khaplu Baltistan

Khaplu Fort .Khaplu Baltistan














0 comments:
Post a Comment